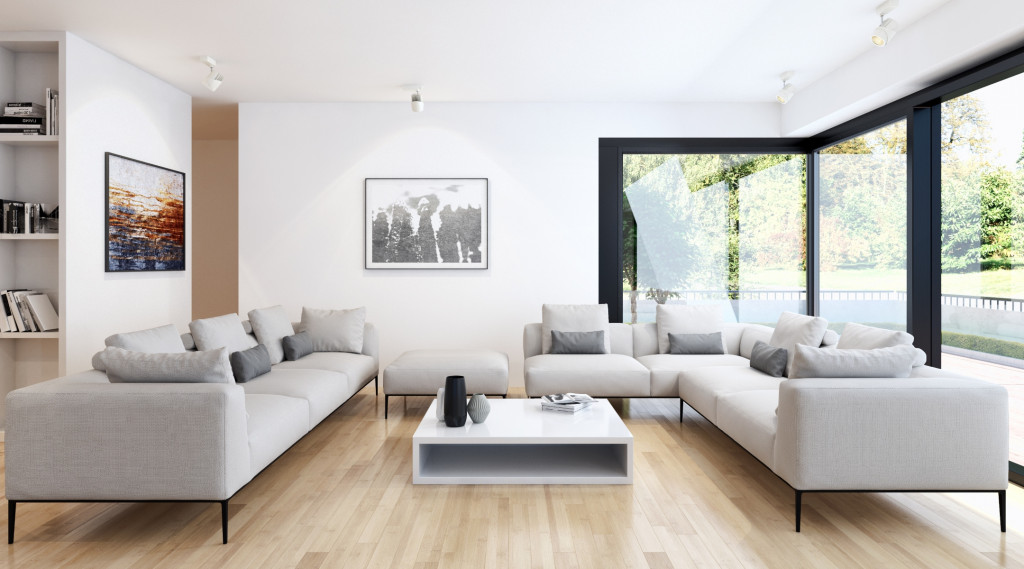
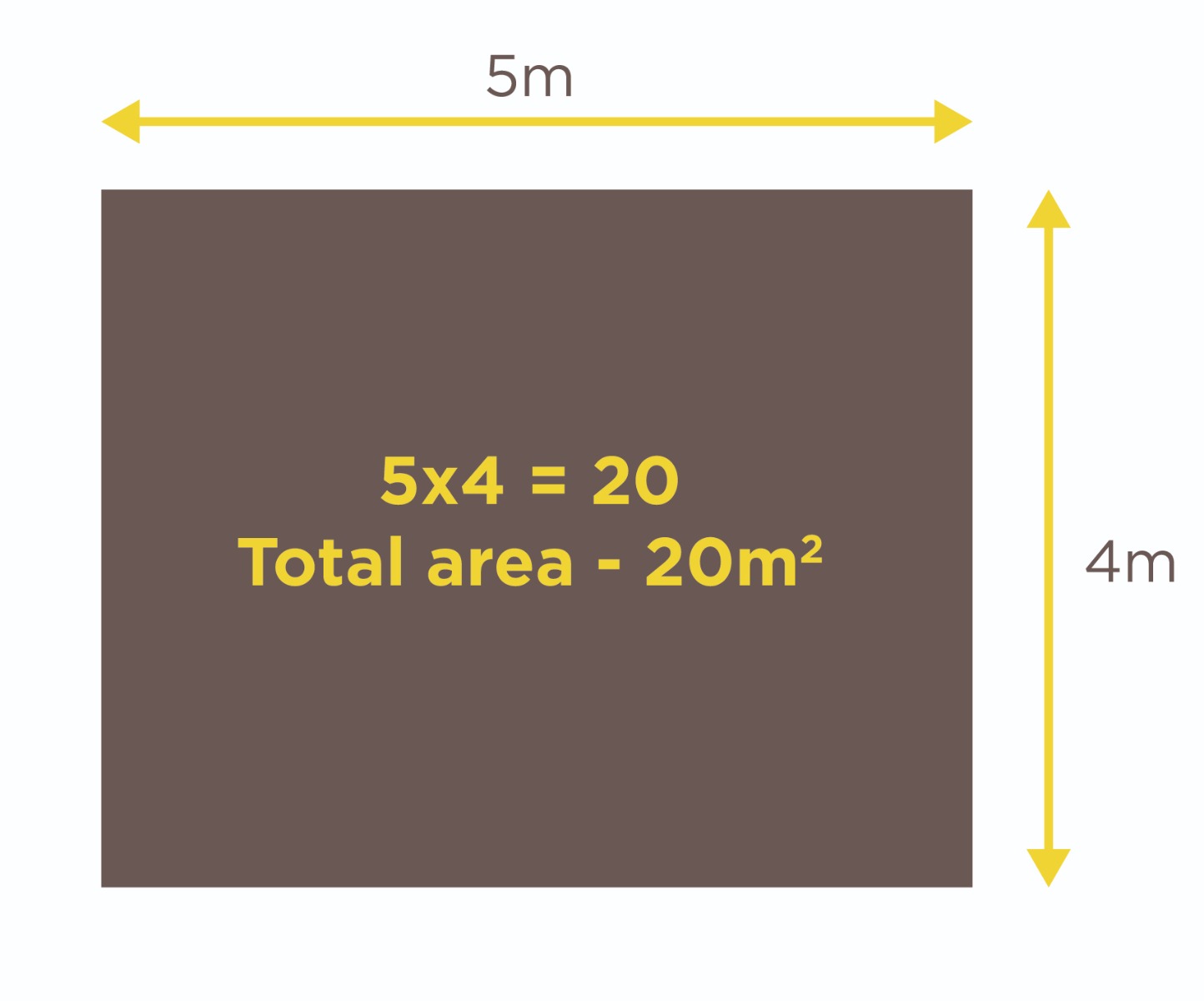
Mastering Basic Room Measurements: The Starting Point of How to Measure a Room
The foundation of how to measure a room lies in calculating its basic area. This is done by multiplying the room’s length by its width. For instance, if your room measures 5 meters long by 4 meters wide, the total area is 20 square meters (). All our flooring products are quoted in square meters (), so ensure your measurements are taken in meters.
For a perfectly symmetrical room with straight, uninterrupted walls, this simple length-times-width calculation might be the only one you need. When you select a product on our site, the number of packs required will be calculated for you, allowing you to verify if this includes an adequate surplus for your project.
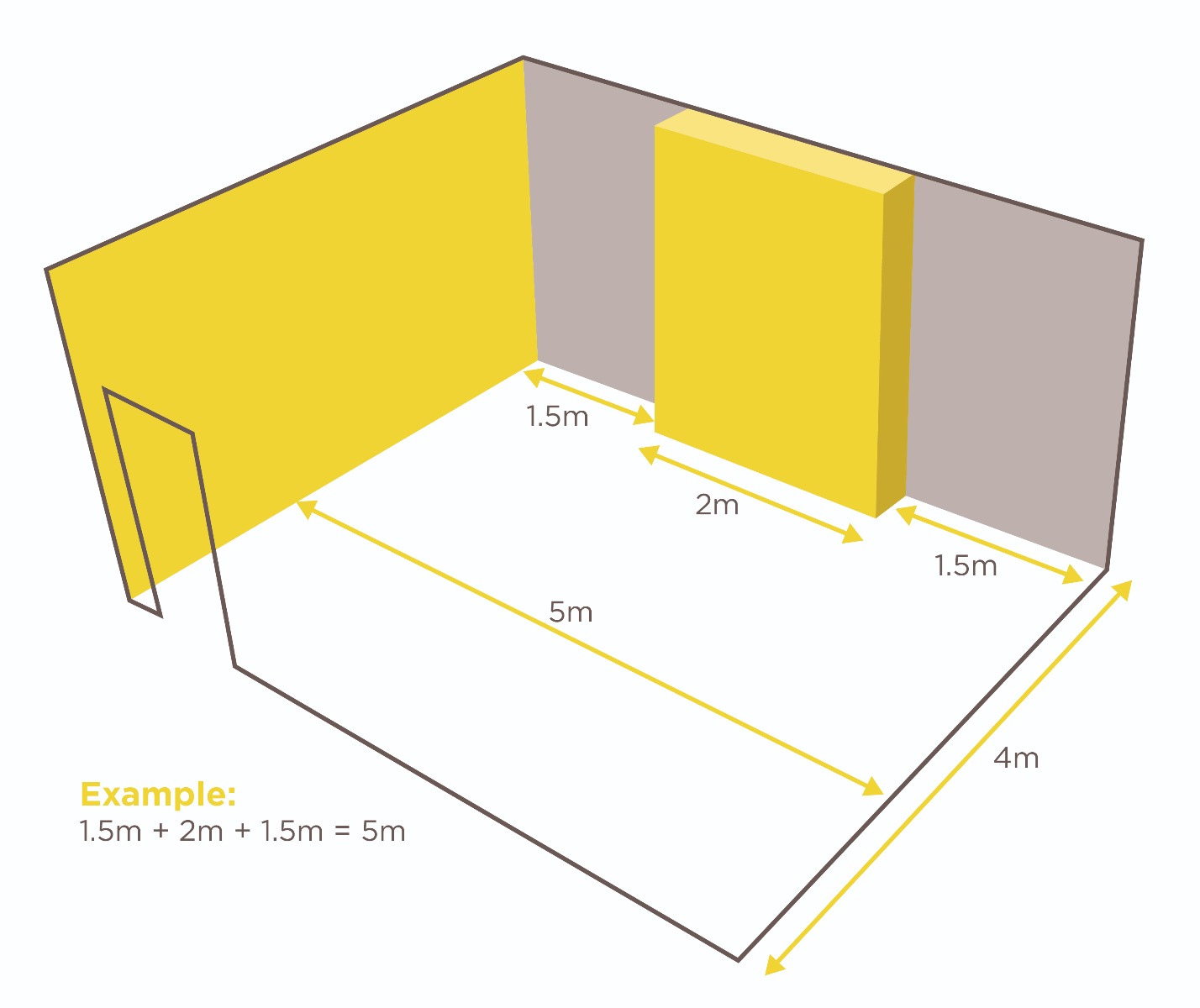
How to Measure a Room with Indentations and Recesses
When learning how to measure a room, you’ll often encounter irregularities like bay windows, fireplaces, or wall supports. These indentations and recesses can alter the room’s overall shape, requiring careful cuts in your flooring. To accurately account for these, first measure the length of the straight sections of your walls. Then, measure the length and width of each indentation or recess. For rectangular or square recesses, calculate their area (length x width) separately.
If the feature, like a chimney breast, juts into the room, you’ll measure the main room area as if the feature wasn’t there, and then subtract the area of the feature if you are flooring around it. However, if you are flooring into an alcove (a recess), you will add this area to your main room calculation. The key is to break the room down into smaller, regular shapes. Sum the areas of all these individual sections to get the total area requiring flooring.
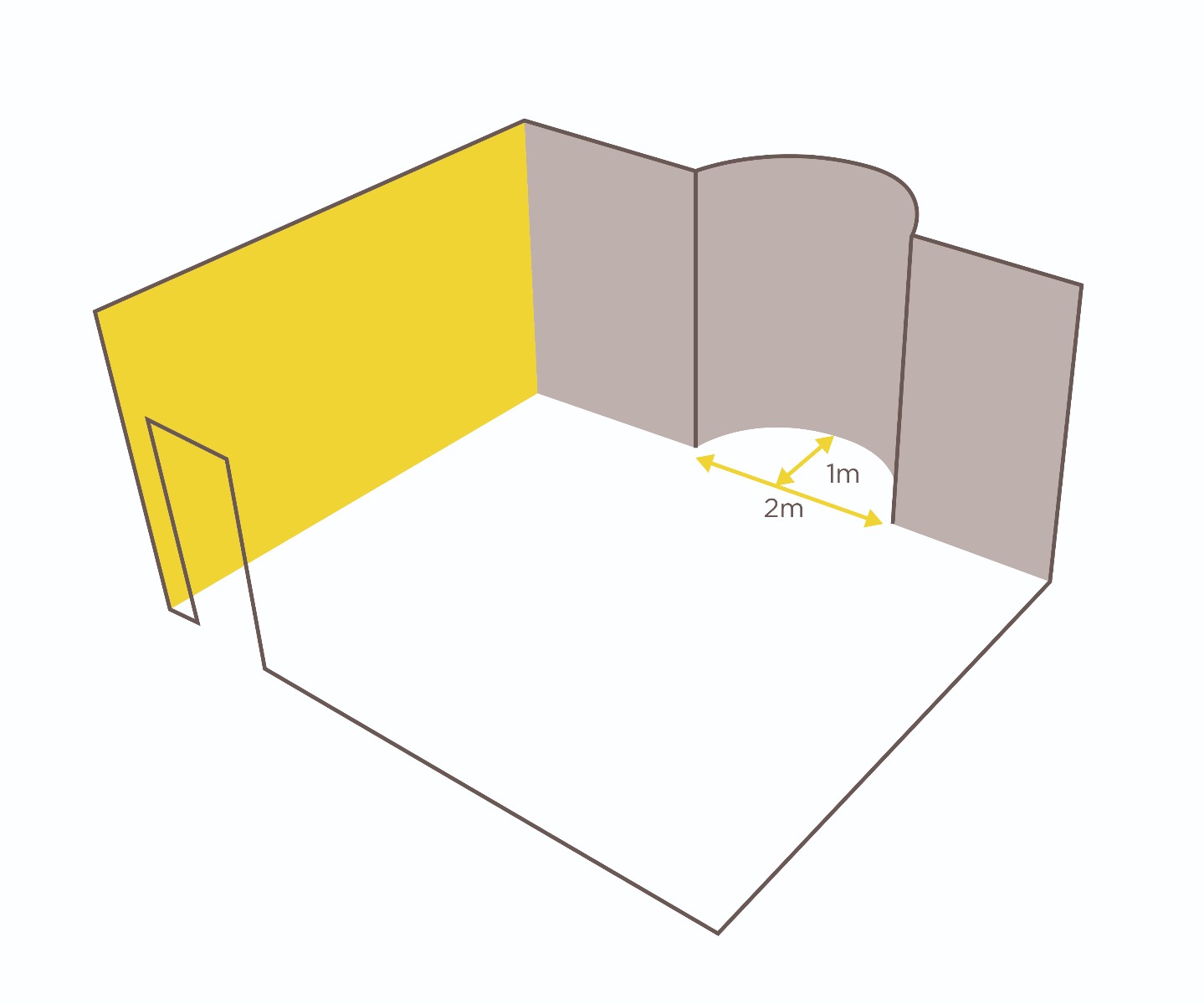
How to Measure a Room with Curved Features like a Round Recess
Figuring out how to measure a room that includes a round recess or a curved end requires a specific approach to calculate the surface area of the curve.
For a semi-circular recess:
- Measure the Length (L) across the flat base of the semi-circle and the Width (W) from the middle of the flat base to the furthest point of the curve (this is the radius).
- To calculate the area of a full circle, the formula is (where and the radius is W).
- Since you have a semi-circle, divide the area of the full circle by 2: .
- Add this curved area to the area totals of the rectangular parts of your room. Alternatively, for a simpler approximation if the curve isn’t a perfect semi-circle, you can treat it as a series of small, straight segments or use an online calculator designed for unusual shapes. Clearly note these specific area calculations when determining your total flooring needs.
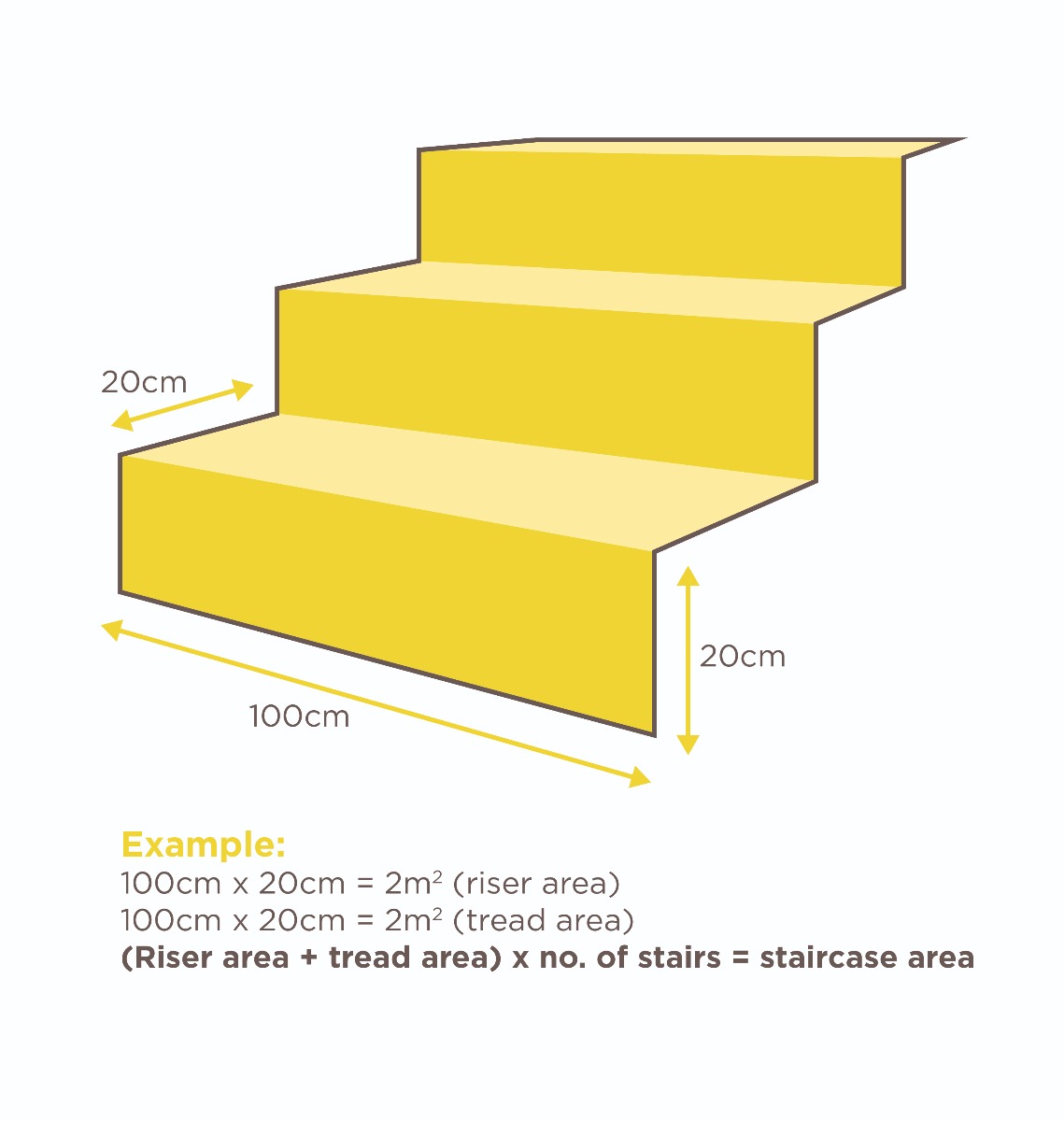
Step-by-Step: How to Measure Stairs for Flooring
Measuring stairs is a detailed part of learning how to measure a room or hallway.
For straight staircases with identical steps:
- Measure the tread: This is the flat part you step on. Measure its length (across the step) and width (front to back). Multiply these to get the area of one tread.
- Measure the riser: This is the vertical front of the step. Measure its length (across the step) and depth (height of the riser). Multiply these to get the area of one riser.
- Calculate area per step: Add the tread area and the riser area together.
- Total stair area: Multiply the area per step by the total number of steps. Note: The top step’s tread is often covered by the landing flooring, so you might exclude this tread from your stair calculation if it flows directly from the landing, but always include its riser.
For winding staircases or steps of uneven sizes: When figuring out how to measure a room with such stairs, you must measure each step individually. For each step, measure the widest part of the tread and the longest part of the riser. Calculate the area for each unique step and then sum them up. Always add extra for cuts, as these types of stairs often require more intricate work.

How to Measure Landings for Flooring
Landings, especially those with turns or L-shapes, can present a challenge when you’re working out how to measure a room or connecting spaces. The most effective way to measure an awkwardly shaped landing is to divide it into smaller, regular rectangular or square sections.
- Sketch your landing.
- Divide the sketch into logical square or rectangular parts.
- Measure the length and width of each of these individual sections.
- Calculate the area of each section (length x width).
- Add the areas of all sections together to determine the total area of the landing that needs flooring. This systematic approach ensures you don’t miss any part of the landing in your calculations.

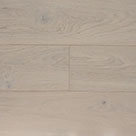 Light
Light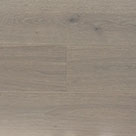 Grey
Grey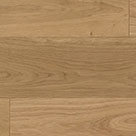 Natural
Natural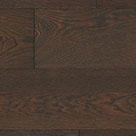 Dark
Dark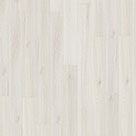 White
White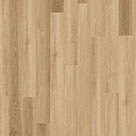 Light
Light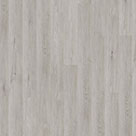 Grey
Grey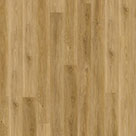 Natural
Natural Dark
Dark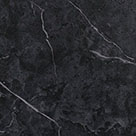 Black
Black


